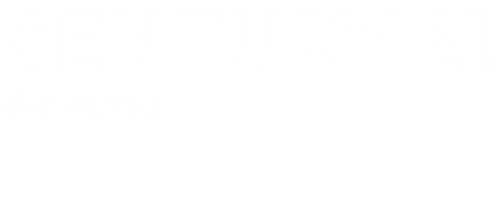
39205 436th Street St. Peter, MN 56082
7038027
$3,972(2025)
7.86 acres
Mfghome
2013
Sf Single Family
St. Peter #508
Nicollet County
Listed By
Samantha Kaul, Century 21 Atwood
SOUTHERN MINNESOTA
Last checked Dec 10 2025 at 6:38 PM GMT+0000
- Full Bathrooms: 2
- Amenities: Kitchen Center Island
- Amenities: Ceiling Fans
- Amenities: Eat-In Kitchen
- Amenities: Garage Door Opener
- Amenities: Walk-In Closet
- Appliances: Dryer
- Appliances: Range/Stove
- Appliances: Refrigerator
- Appliances: Washer
- Amenities: Vaulted Ceilings
- Amenities: Smoke Alarms (L)
- Appliances: Microwave
- Amenities: Double Pane Windows (L)
- Amenities: Co Detectors (L)
- Amenities: Natural Woodwork
- Tree Coverage - Medium
- Fireplace: None
- Forced Air
- Central
- Basement Style: Full
- Basement Material: Concrete Block
- Basement Features: Sump Pump
- Basement Features: Unfinished
- Vinyl
- Roof: Asphalt Shingles
- Sewer: Private
- Fuel: Propane - Tank Rented
- Attached
- 1 Story
- 1,456 sqft






