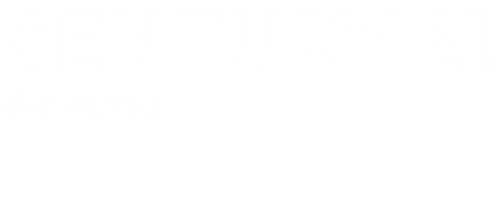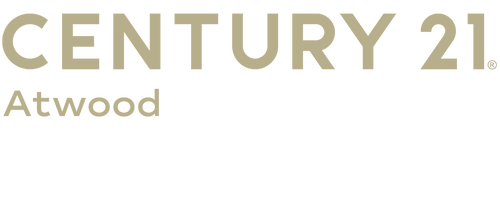

 NORTHSTAR MLS / Re/Max Results
NORTHSTAR MLS / Re/Max Results 1708 Misty Circle Buffalo, MN 55313
6725454
$1,088(2025)
0.54 acres
Single-Family Home
2025
Two
Buffalo-Hanover-Montrose
Wright County
Listed By
NORTHSTAR MLS
Last checked Dec 10 2025 at 1:58 AM GMT+0000
- Full Bathrooms: 2
- Half Bathroom: 1
- Dishwasher
- Range
- Refrigerator
- Gas Water Heater
- Disposal
- Exhaust Fan
- Stainless Steel Appliances
- Misty Meadows
- Fireplace: Living Room
- Fireplace: Electric
- Fireplace: 1
- Forced Air
- Central Air
- Walkout
- Full
- Drain Tiled
- Unfinished
- Drainage System
- Sump Pump
- Concrete
- Daylight/Lookout Windows
- Roof: Age 8 Years or Less
- Roof: Asphalt
- Sewer: City Sewer/Connected
- Fuel: Natural Gas
- Attached Garage
- Insulated Garage
- Garage Door Opener
- Asphalt
- 2
- 2,816 sqft
Estimated Monthly Mortgage Payment
*Based on Fixed Interest Rate withe a 30 year term, principal and interest only
Listing price
Down payment
Interest rate
% and detailed information about them includes the name of the listing brokers.Listing broker has attempted to offer accurate data, but buyers are advised to confirm all items.© 2025 Regional Multiple Listing Service of Minnesota, Inc. All rights reserved.
and detailed information about them includes the name of the listing brokers.Listing broker has attempted to offer accurate data, but buyers are advised to confirm all items.© 2025 Regional Multiple Listing Service of Minnesota, Inc. All rights reserved.







Description