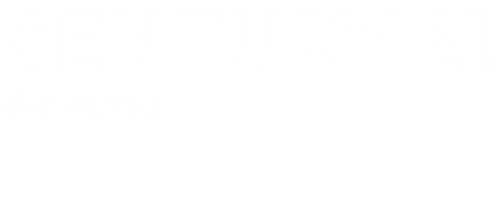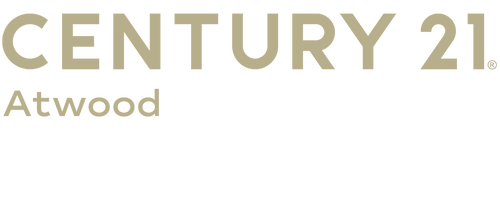


 NORTHSTAR MLS / Century 21 Atwood / Craig Hoium
NORTHSTAR MLS / Century 21 Atwood / Craig Hoium 2313 9th Street W Albert Lea, MN 56007
6706574
$9,194(2025)
0.9 acres
Single-Family Home
2019
One
Lake, Bay, South
Albert Lea
Freeborn County
Listed By
NORTHSTAR MLS
Last checked Feb 4 2026 at 5:26 AM GMT+0000
- Full Bathroom: 1
- 3/4 Bathrooms: 2
- Half Bathroom: 1
- Dishwasher
- Cooktop
- Microwave
- Refrigerator
- Water Softener Owned
- Disposal
- Exhaust Fan
- Wall Oven
- Air-to-Air Exchanger
- Central Vacuum
- Electric Water Heater
- Double Oven
- Stainless Steel Appliances
- Accessible Shoreline
- Underground Utilities
- Many Trees
- Gently Rolling
- Fireplace: Living Room
- Fireplace: Stone
- Fireplace: Family Room
- Fireplace: Gas
- Fireplace: 2
- Boiler
- Radiant Floor
- Fireplace(s)
- Zoned
- Central Air
- Walkout
- Full
- Drain Tiled
- Drainage System
- Storage Space
- Concrete
- Daylight/Lookout Windows
- Egress Window(s)
- 8 Ft+ Pour
- None
- Dues: $10/Monthly
- Roof: Age 8 Years or Less
- Roof: Pitched
- Roof: Asphalt
- Roof: Architectural Shingle
- Sewer: City Sewer/Connected
- Fuel: Natural Gas
- Attached Garage
- Insulated Garage
- Heated Garage
- Garage Door Opener
- Storage
- Floor Drain
- Concrete
- Finished Garage
- 1
- 5,058 sqft
Listing Price History
Estimated Monthly Mortgage Payment
*Based on Fixed Interest Rate withe a 30 year term, principal and interest only
Listing price
Down payment
Interest rate
% and detailed information about them includes the name of the listing brokers.Listing broker has attempted to offer accurate data, but buyers are advised to confirm all items.© 2026 Regional Multiple Listing Service of Minnesota, Inc. All rights reserved.
and detailed information about them includes the name of the listing brokers.Listing broker has attempted to offer accurate data, but buyers are advised to confirm all items.© 2026 Regional Multiple Listing Service of Minnesota, Inc. All rights reserved.








Description